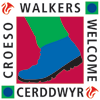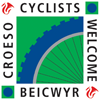
Our access statement
You are asked to read this document to make sure that you and all guest and visitors to Abercynafon Barn are aware of the principal access issues. If you have any questions please do not hesitate to ask for clarification. Many thanks.
General location and transport
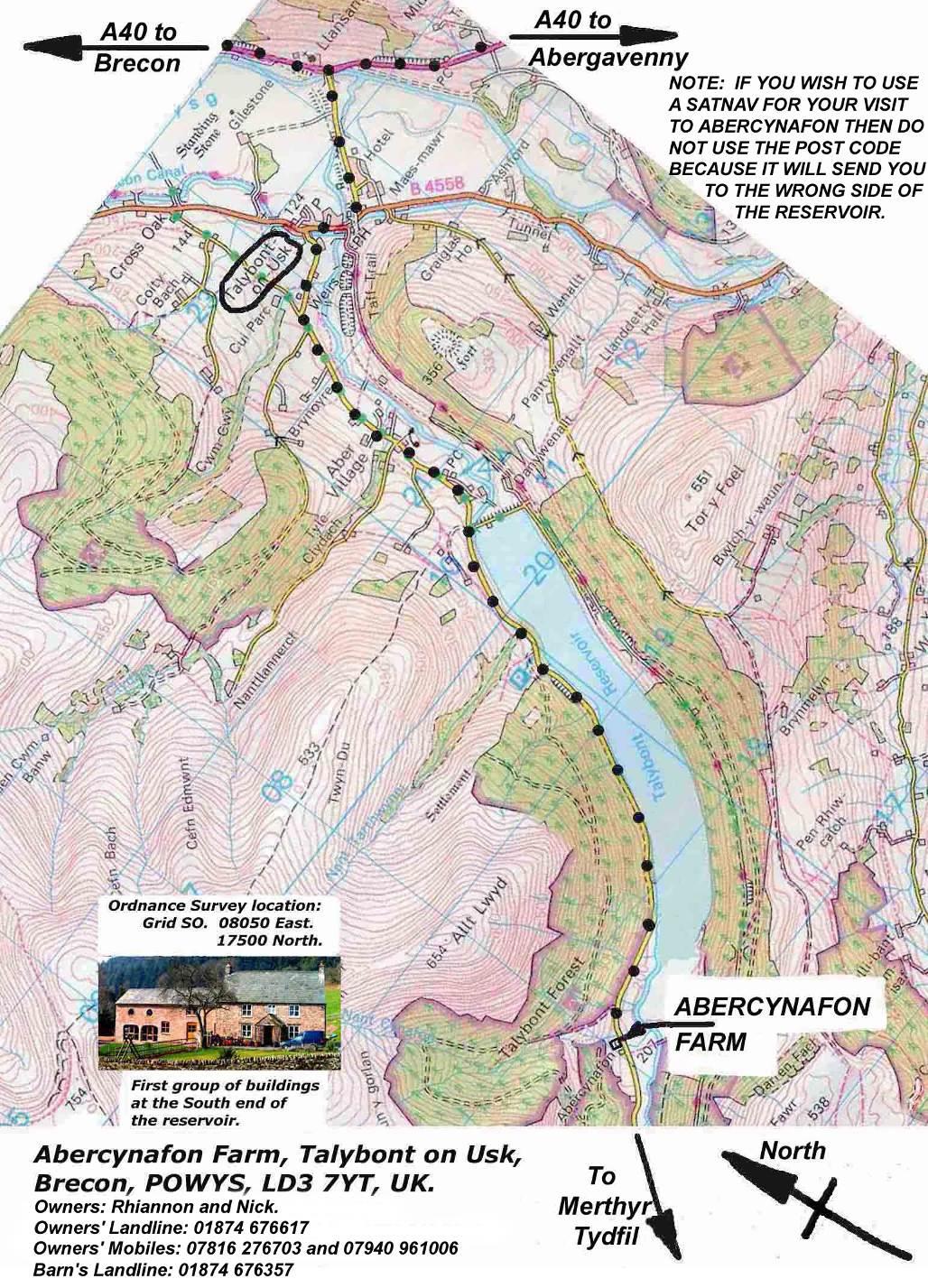
Abercynafon is 6km south of Talybont-on-Usk Village along a well maintained and public tarmac road. Talybont-on-Usk is just off the A40 road between Brecon (11km away) and Abergavenny (24km away).
The nearest main line railway station is 24km away at Abergavenny (two and a half hours from London or Manchester). Taxis are available from outside the station (will take about half an hour).
Buses run from various locations (Brecon, Abergavenny, etc) to Talybont-on-Usk. There is no practical public transport running between Talybont-on-Usk and Abercynafon. Brecon Tourist office (01874 622485) can give up-to-date information, contact numbers or website addresses for bus, taxi and train services in the area.
External access report
General approach
Abercynafon Farm has two drive entrances. The North entrance leads to the main farmhouse and the south entrance leads to the barn.
Abercynafon Barn is situated on a sloping site with the main gateway being at a lower level than the parking area which in turn is at a lower level than the barn’s ground floor. There are a number of access options (steps, ramp and/or footpaths) between the parking area and the barn as detailed below.
Driveway and parking
Just off the road there is space on the driveway to stop a vehicle before the main gateway. The main gateway is 3.9m wide and is made up of two steel gates that both open inwards. When not in immediate use the gates are kept shut to keep farm animals out and domestic animals in.
The barn’s driveway is made up from a combination of concrete, traditional stone pitching (similar to cobbles) and well-compacted, free-draining stone. The driveway gradually slopes up from the gate to the parking area. There is ample space to park five or more vehicles.
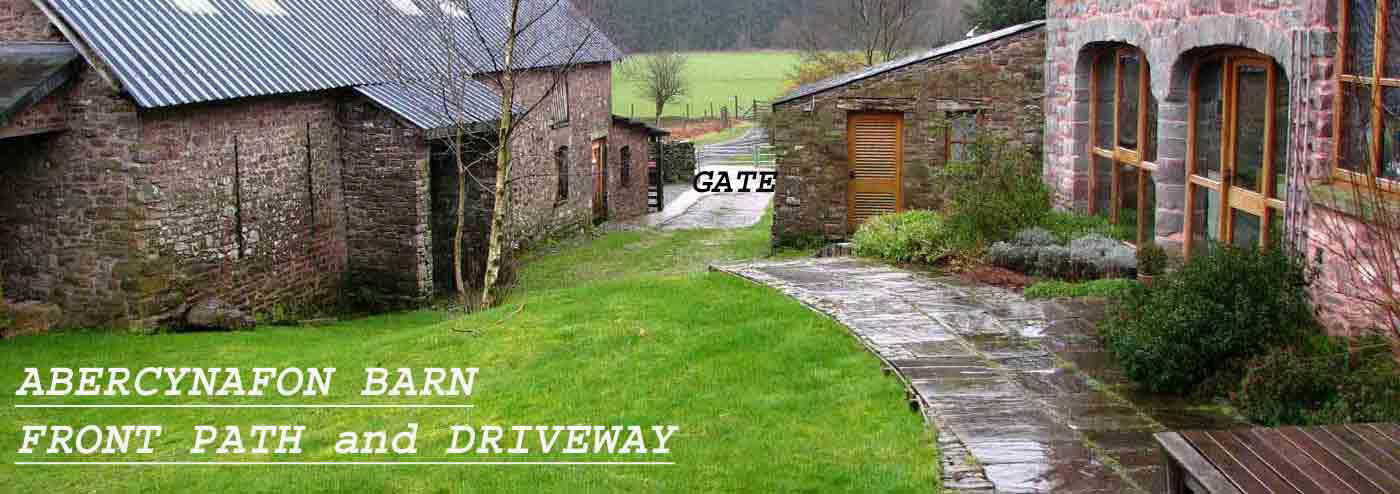
Access between the parking area and barn’s back doors
Access between the parking area and back of the Barn is via a stone slab footpath. The internal barn floor levels are higher than the parking area and to overcome the height difference the footpath has two gradually sloping (ramp) sections.
From the parking area the first sloping section of footpath is 1.2m wide and rises 700mm over a 6.5m length. This leads to the 3.5m wide back patio area and lounge back French doors.
The lounge French doors open to 1.1m wide. The door threshold is about 75mm wide and from its top surface you step down 70mm to the outside ground level and 10mm down to the lounge floor level.
Beyond the patio there is a second sloping section of footpath which is 1.5m wide and rises 300mm over a 6.5m length. This leads to a 1.5m x 1.5m area of flat slabs outside of the utility room door.
The utility room door is 1m wide. The door threshold is about 75mm wide and from its top surface you step down 60mm to the outside ground level and 25mm down to the utility room floor level.
Access to the barn via the lawns
Access between the parking area and both the back and front doors is also possible via the lawns. This avoids all steps and most of the footpaths. To avoid creating grass ‘footpaths’ through the lawn, people are encouraged to use the ramps, steps and footpaths as detailed above.

Access to the lawns and outside sitting areas
The back garden runs level with the back footpath. During heavy rain back garden can become soft.
The main part of the front garden is lower than the front footpath and slightly higher than the main parking area. There is a steep grass slope running down from the front footpath into the front garden and there is a gradual grass slope running up from the parking area.
There are two patio sitting areas – one at the back (outside the lounge French doors) and one at the front (just outside the kitchen door).
Internal access report
General throughout
Doors:
Kitchen/lounge archway (no door) is 950mm wide.
Kitchen/utility room door is 900mm wide.
Utility room/stairs door is 820mm wide.
Upstairs doors are all 770mm wide.
All door handles are latch in design and about 1.1m off the floor.
All doors to bedrooms are fire-resistant doors with spring closers.
Electrics, fire and first aid:
All switches and sockets are set at a height between 450mm and 1.2mm off the floor level.
Each room has a fire alarm. All fire alarms are linked such that if one goes off they all go off (upstairs and downstairs).
There is fire extinguisher attached to the wall cupboard in the utility space and a fire blanket.
There is also a basic first aid kit in the wall cupboard in the utility space.
The nearest Accident and Emergency unit is in Nevill Hall Hospital (on the A40 just as you drive into Abergavenny).
The nearest doctors’ and dentists’ surgeries are in Brecon.
Toilets and showers:
Hot water to all taps and showers is thermostatically-controlled to avoid scorching.
There is one toilet with basin downstairs and two toilets with basins upstairs. These are not especially designed for disabled use. All basin taps are Victorian in design with cross shaped handles that wind up (open) and down (close).
Each bedroom has a 1200mm x 900mm enclosed shower. Showers are thermostatically controlled with lever on/off controls and a dial to set temperature.
Phones:
Mobile phone coverage is very weak in the valley and does not usually work at Abercynafon.
There is a landline phone (01874 676357) in the kitchen.
Key phone numbers:
Emergency services including mountain rescue: 999.
Doctors (Bridge Street, Brecon): 01874 622121.
Dentist (Bridge Street, Brecon): 01874 623357.
Owners Rhiannon & Nick: Landline 01874 676617, Mobiles 07816 276703 or 07940 961006.
Local farmer (for any issue to do with farm animals, etc) Steve: 01874 676314.
Brecon Tourist Office (Cattle Market Car Park, Brecon): 01874 622485.
Pets:
With prior agreement pets are allowed at Abercynafon.
Guide dogs are allowed to be in all parts of the property (but not on sofa, beds, etc) all other animals must be confined to the utility space.
Owners are responsible to ensure that there dogs act appropriately around farm animals.
All animal faecal matter must be bagged and disposed of in an appropriate way.
Ground floor
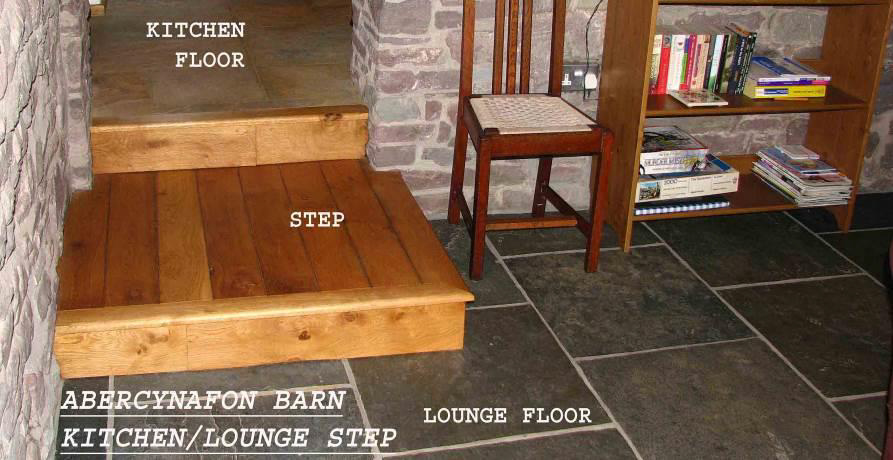
Flooring to the ground floor is made from two types of traditional stone slabs. The kitchen is finished in limestone and all other rooms are finished in slate.
It is in the nature of the material that the surface undulates. It is advised that people walk slowly over these surfaces until they are use to the feel of the traditional material.
Due to the sloping nature of the site there is a floor level difference within the barn. This means that the lounge is set lower than the rest of the rooms.
Between the lounge and kitchen there is one flight of two steps. The flight is 1.1m wide, each of the two steps rise about 160mm and the single wood tread is 960mm deep.
Stairs ground to first floor
General:
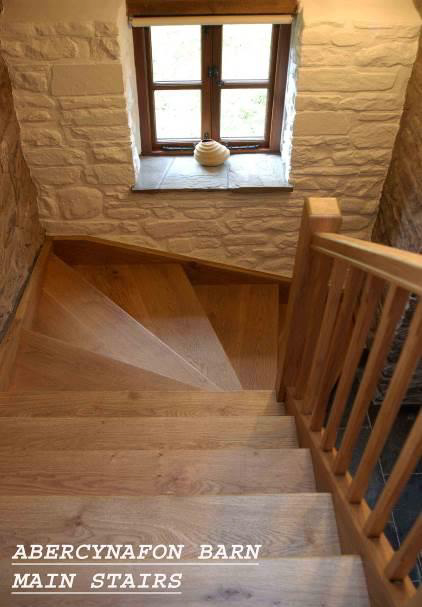
The flight is 1.1m wide, each of the eleven steps rise about 190mm and the ten goings at the centre line are about 260mm deep (note that the treads on the lower curved section vary in depth).
For safety of small children there is a door at the bottom of the stairs that can be used as a stair guard. There is also a stair gate on the corridor from two of the bedrooms. The gate is removed if not required, please request that it is fitted if required.
First floor
General floor construction and levels:
Flooring to the first floor is made from traditional tongued and grooved oak floor boards.
Due to the sloping nature of the site there is a floor level difference within the barn. This means that two of the bedrooms are set lower than the rest of the rooms.
Half way along the hall way there is one flight of two steps. The flight is 1.1m wide, each of the two steps rise about 150mm and the single wood tread is 500mm deep.
Bedroom mezzanine platforms
General:
Three of the four bedrooms have additional mezzanine platforms. Each is accessed via a 72 degree angled fixed ladder. Ladders are 380mm wide and treads are 90mm deep.
Each ladder has a guard to stop children climbing. The guards should not be placed if people are on the mezzanine platforms.
Ladders have adjacent electric sockets for night lights.
Due to the nature of the ladder access it is advised that only those who are competent with the ladder access should go onto the mezzanine platforms.
Mezzanine platforms go up into the roof space and head height is low. Caution should be taken when moving in the area.
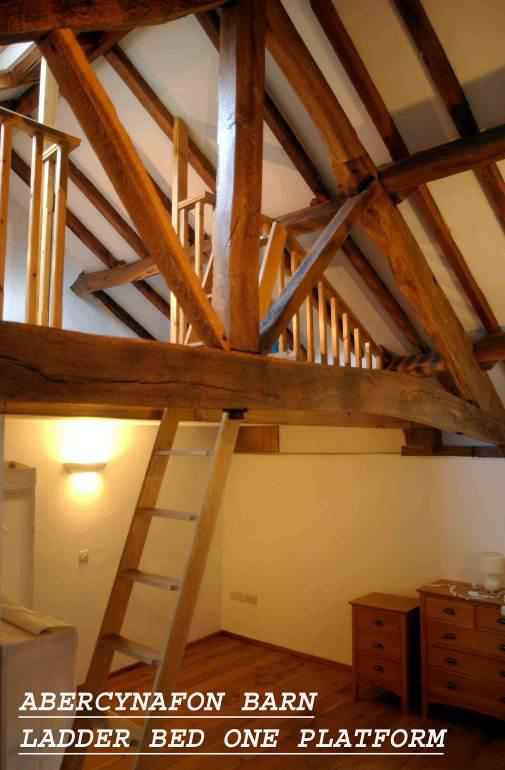
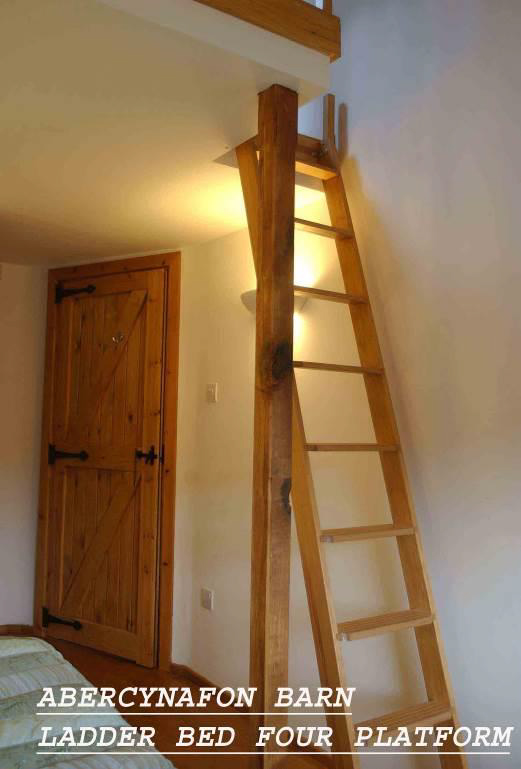
Please do not hesitate to contact the owners if you have any access-related questions or if you have comments that may improve access within the barn or this statement.
